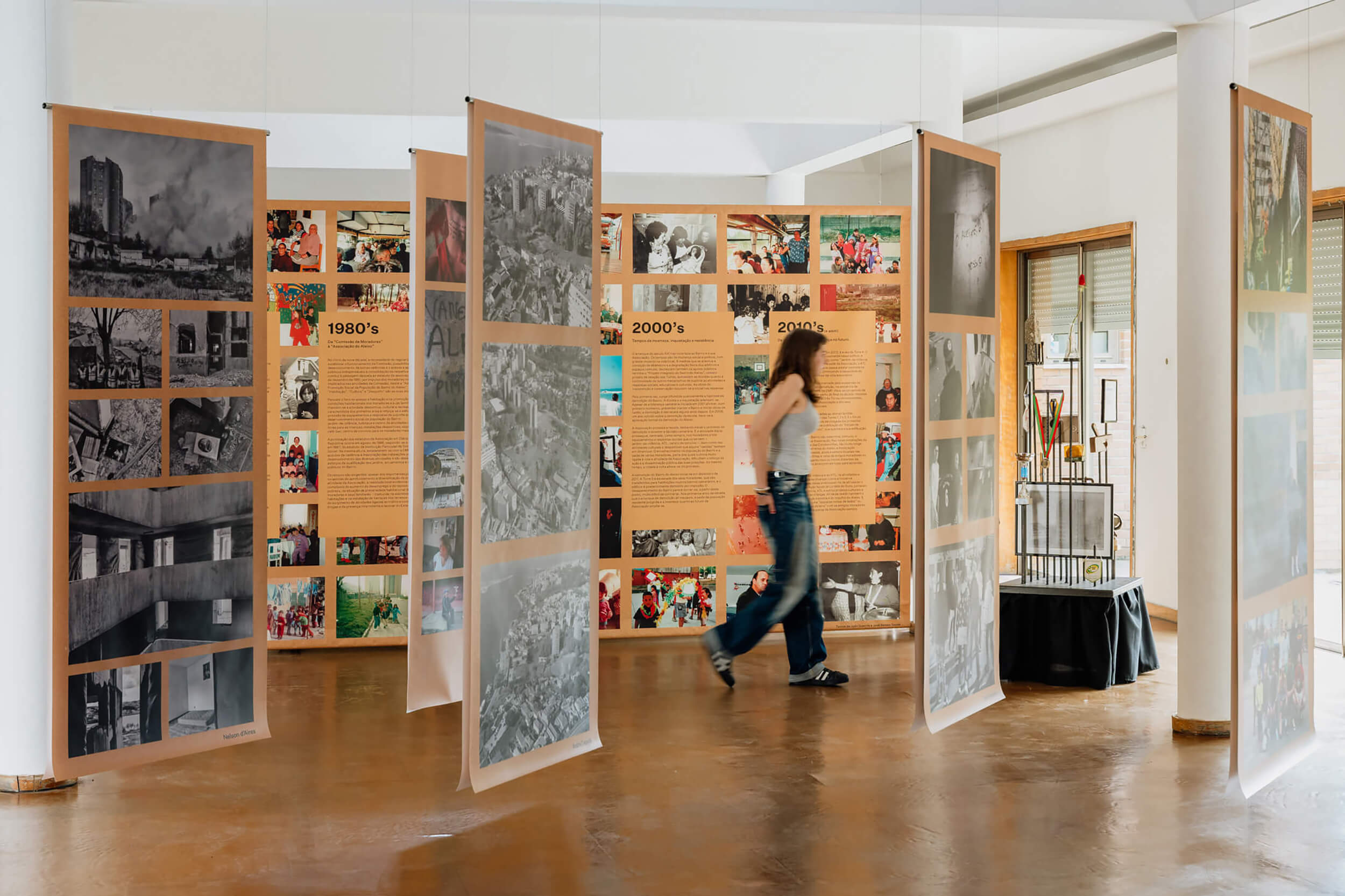
Photo © Gonçalo Gomes
Expanded Practice/Curating, Exhibition Design
Aleixo: 5 Towers, 5 Decades
A commemorative exhibition marking fifty years of Aleixo’s residents’ association.
Porto, PT, 2025
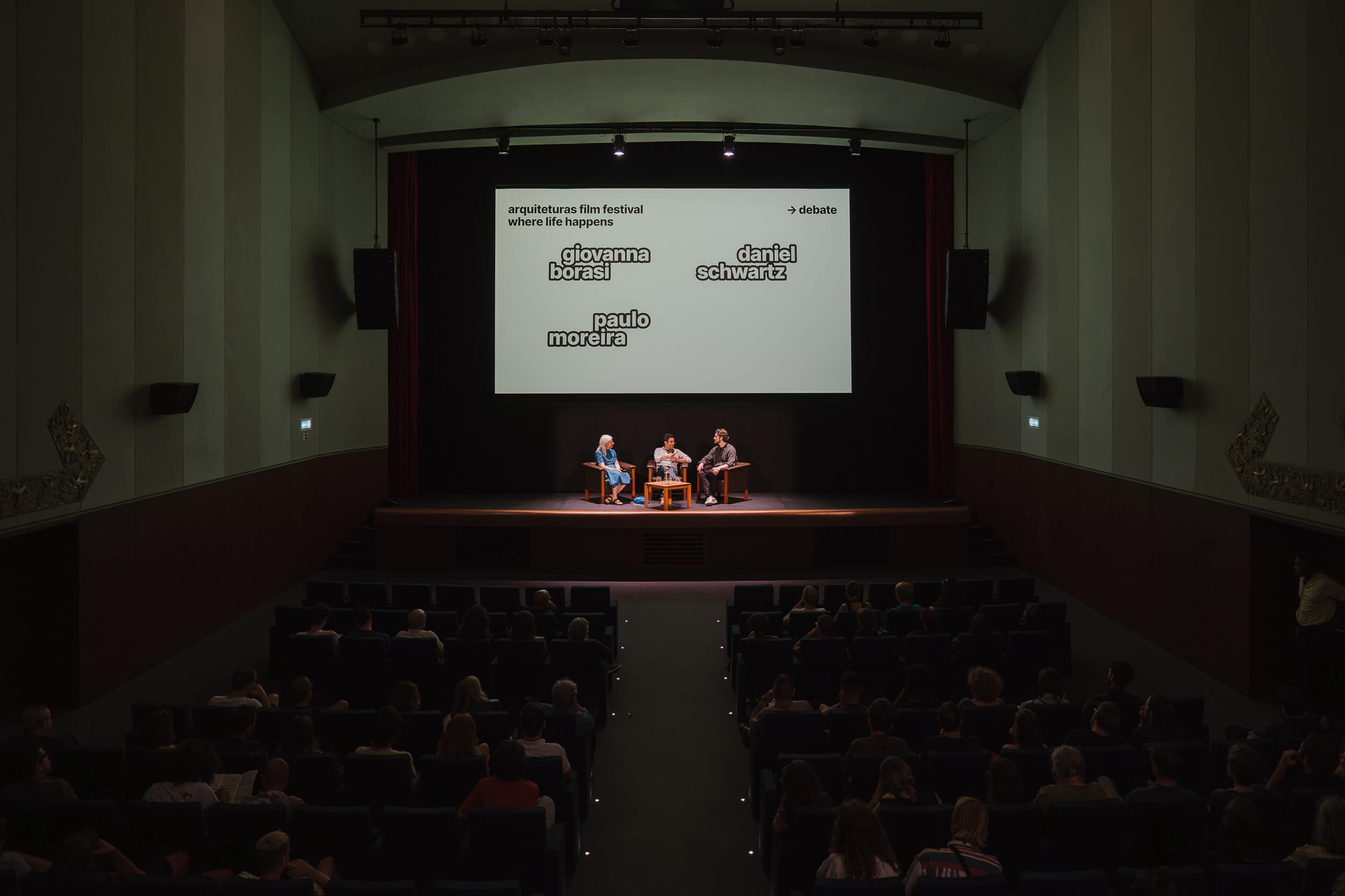
Photo © Ivo Tavares Studio
Expanded Practice/Direction
Where Life Happens
10th Arquiteturas Film Festival, centring on the everyday as a site of architecture.
Porto, PT, 2023
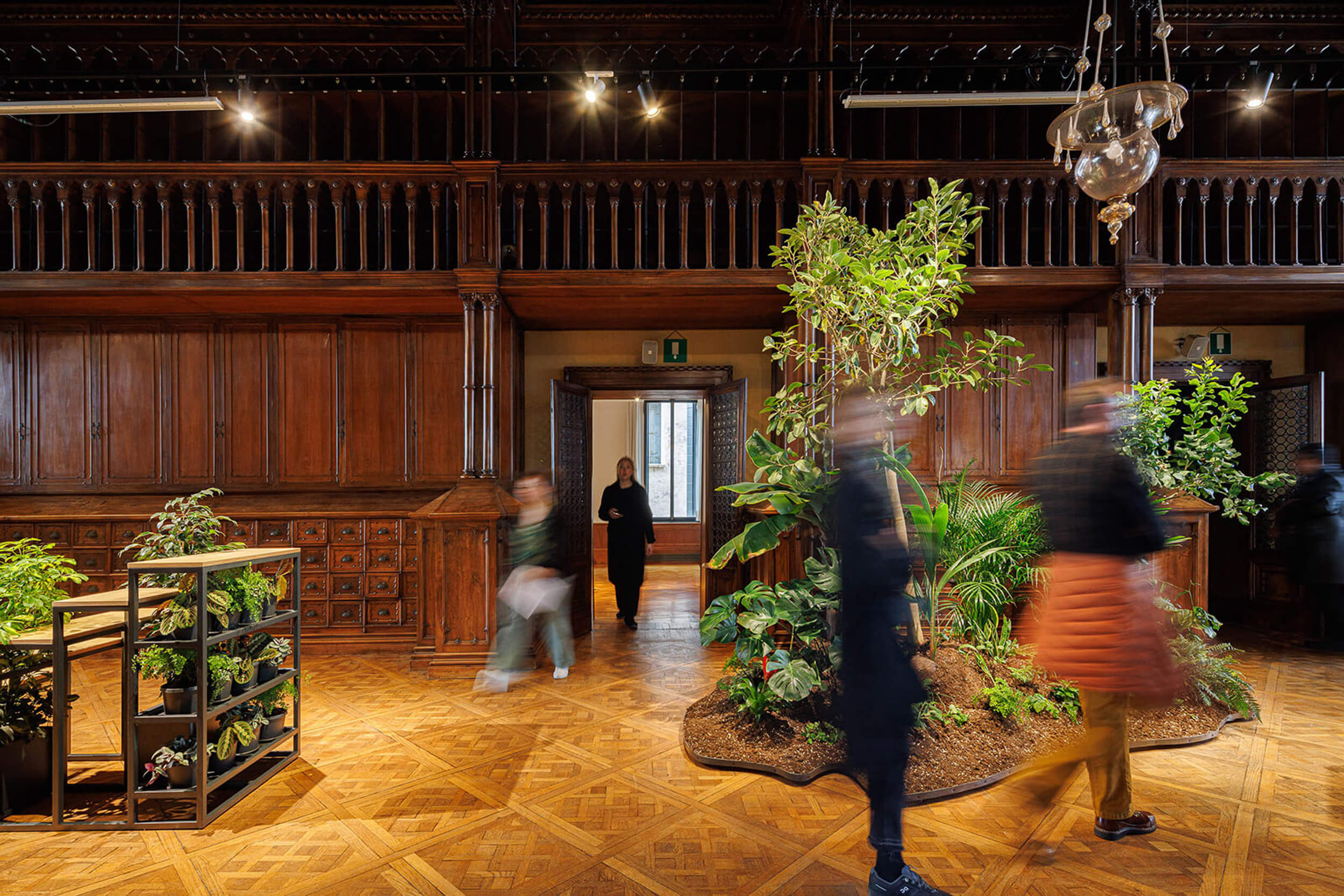
Photo © Ivo Tavares Studio
Expanded Practice/Exhibition Design
Mónica de Miranda: Greenhouse
Exhibition design for the Portuguese Pavilion at the 60th Venice Art Biennale
Venice, IT, 2024
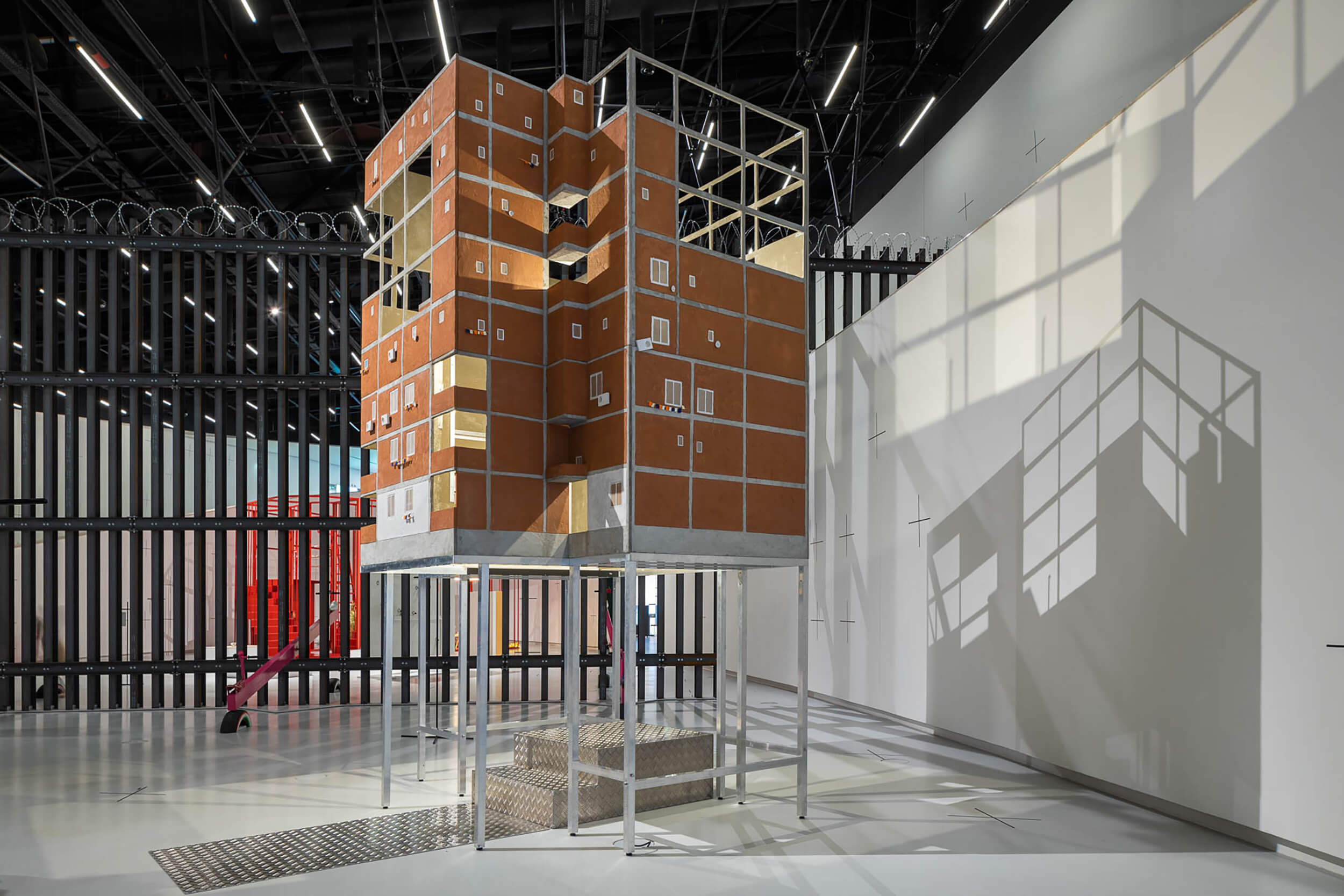
Photo © Ivo Tavares Studio
Expanded Practice/Artistic Work
Model of Jamaika
A fragment of a disappearing community, exhibited at maat, with Chao and Jose Sarmento Matos.
Lisbon, PT, 2021
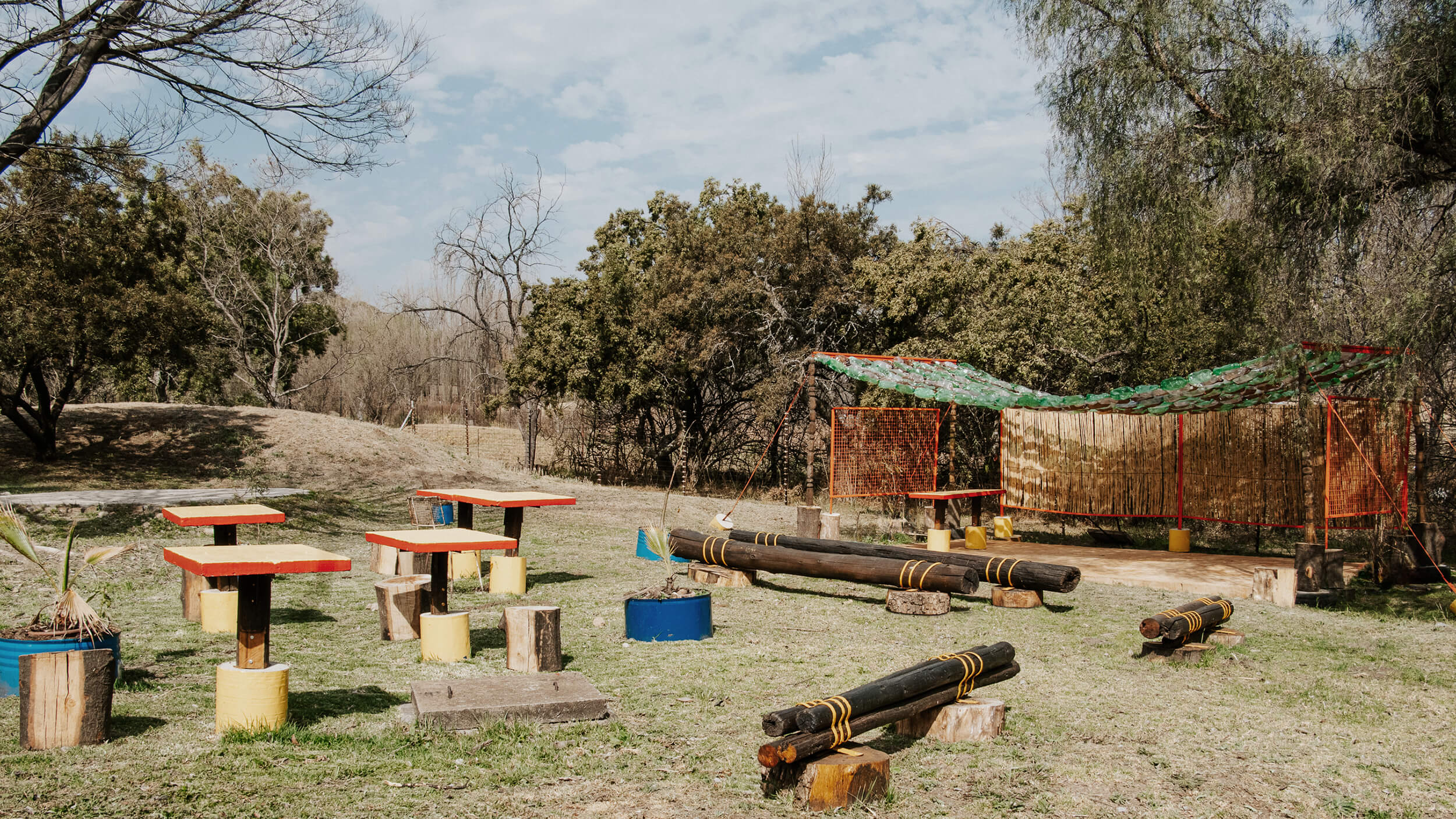
Photo © Noel Chikonga
Built Work /Community
Halfway Pavilion
Collaborative small interventions activating a community garden, with Sechaba Maape.
Johannesburg, SA, 2025
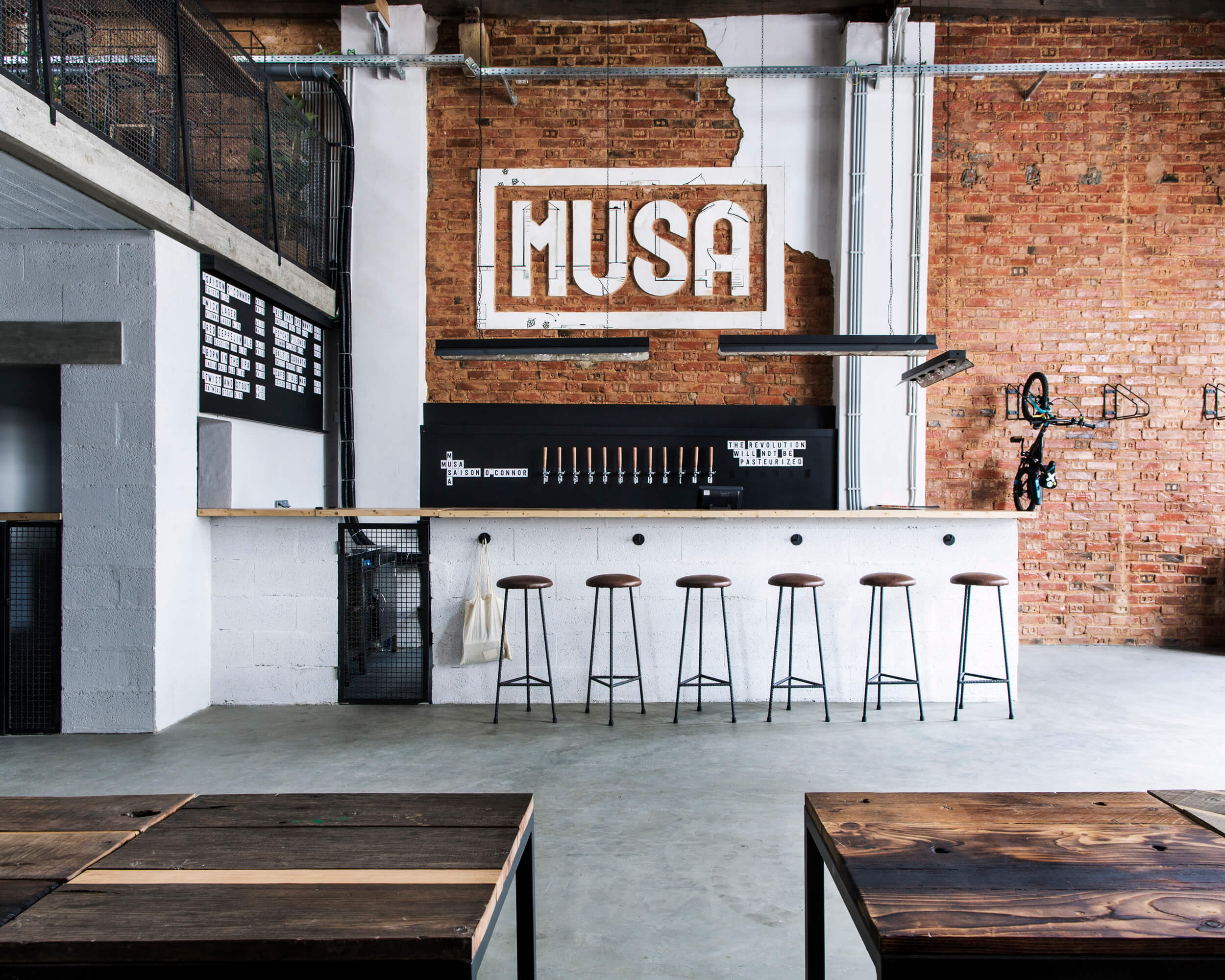
Photo © ValterVinagre
Built Work /Commercial
Musa Brewery
Warehouse adapted for beer production and tasting
Lisbon, PT, 2016–17
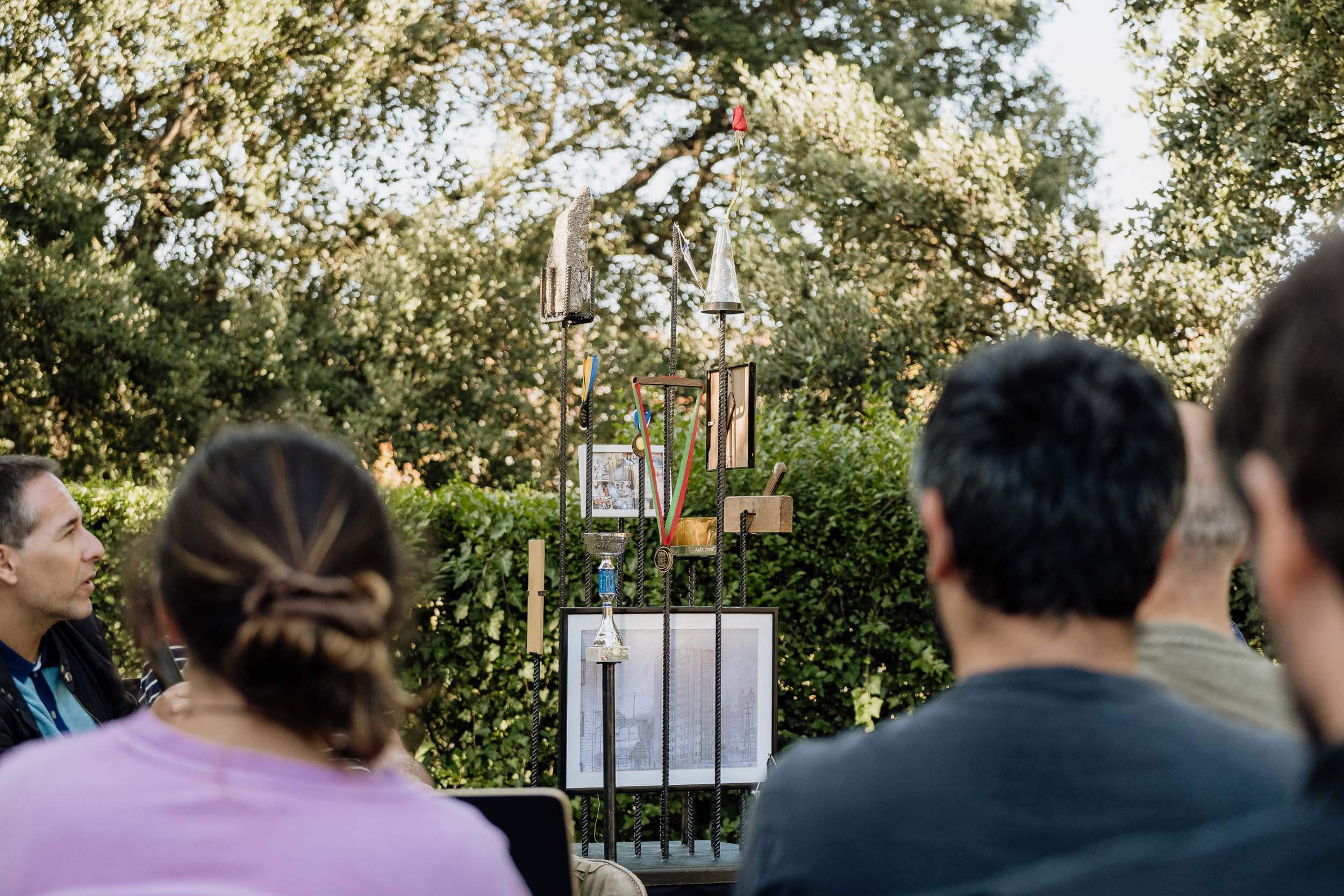
Photo © Gonçalo Gomes
Expanded Practice/Artistic Work
Aleixo Memorabilia
Reviving erased urban memories for the Portuguese Pavilion, 17th Venice Architecture Biennale.
Venice, Porto, 2021
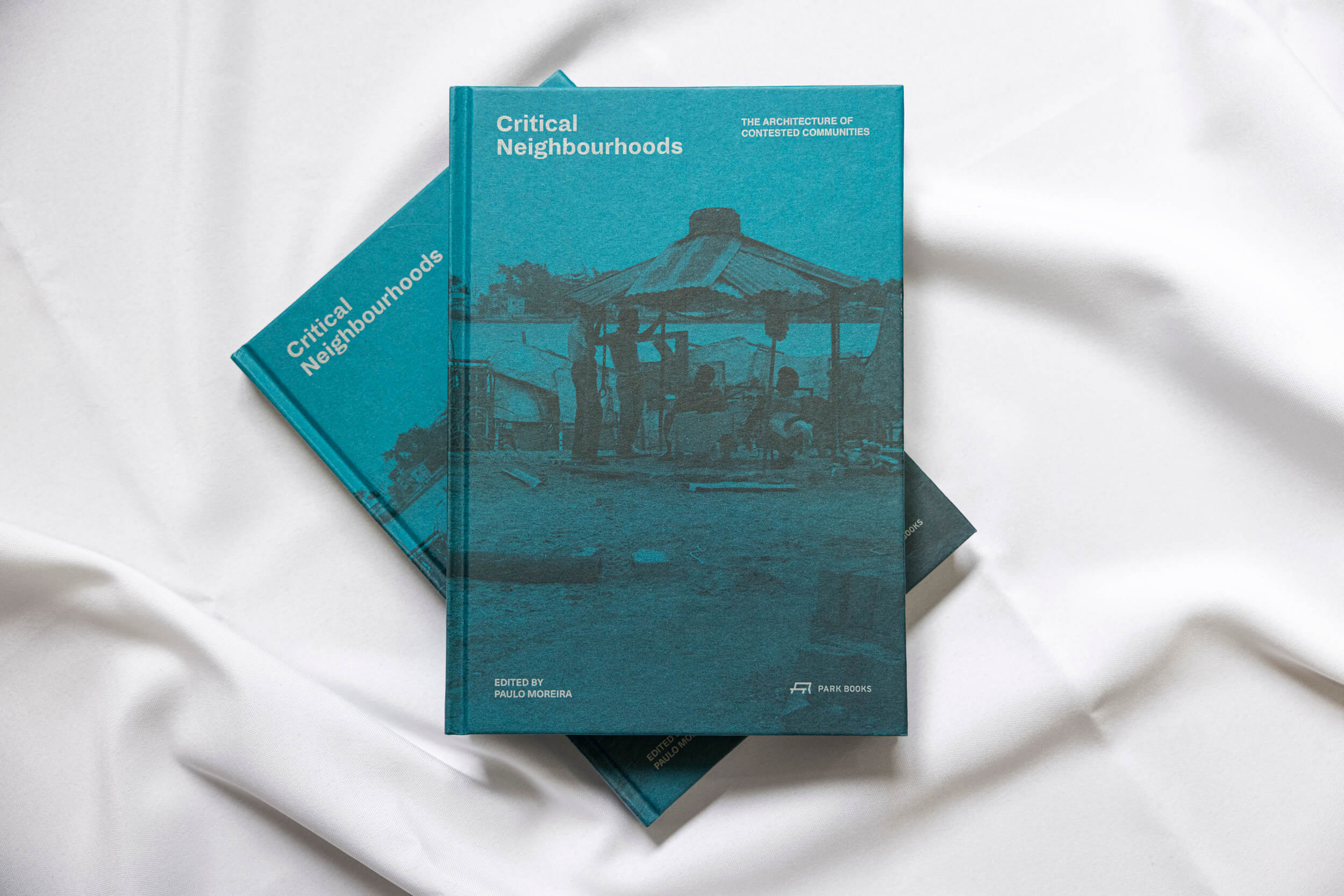
Photo © Ivo Tavares Studio
Expanded Practice/Publication
Critical Neighbourhoods
Edited book exploring on-the-ground interventions in contested communities.
Zurich, CH, 2022
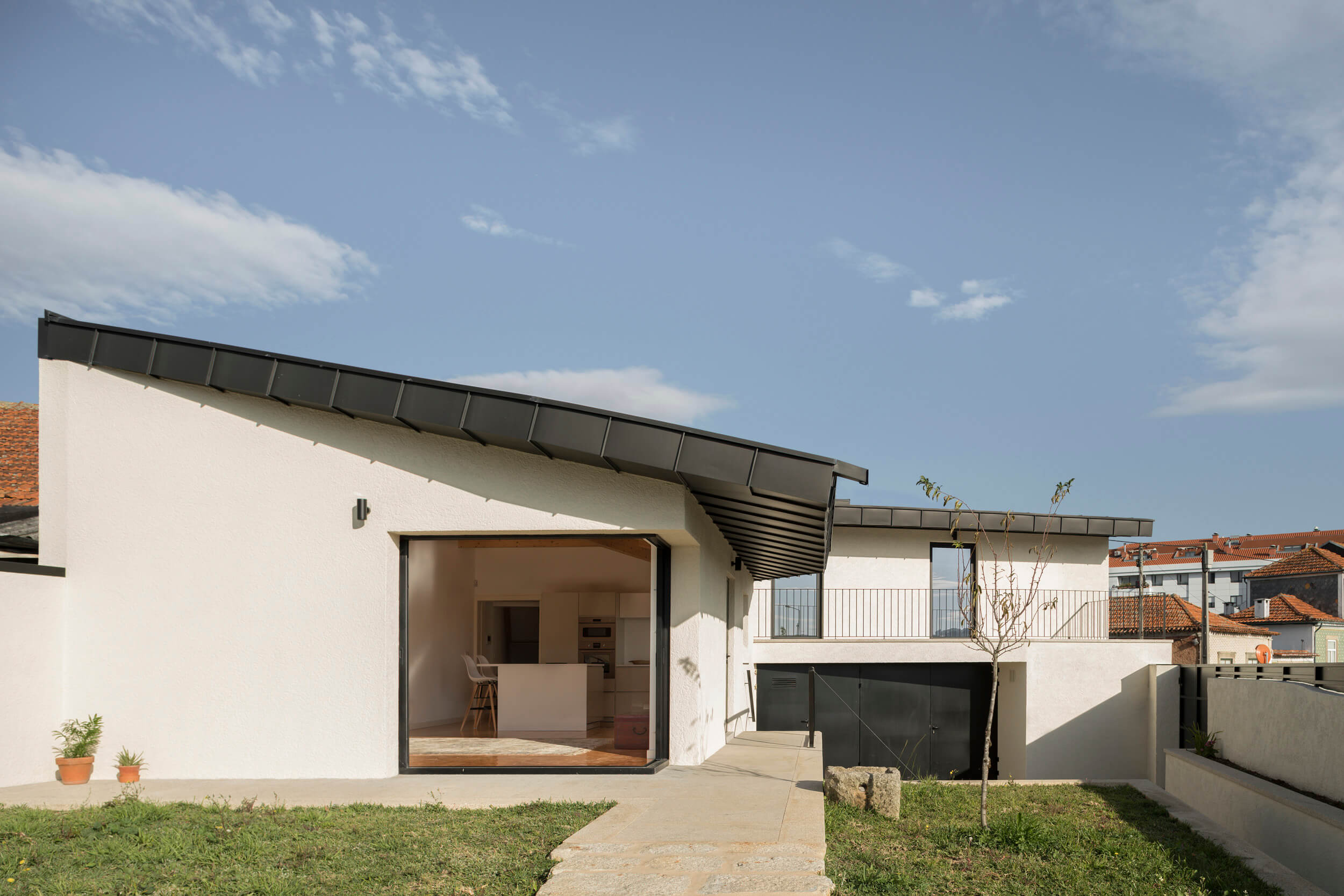
Photo © Ivo Tavares Studio
Built Work /Residential
Casa Santa Marinha
Renovation and extension into a unified dwelling.
Gaia, Portugal, 2014-2019
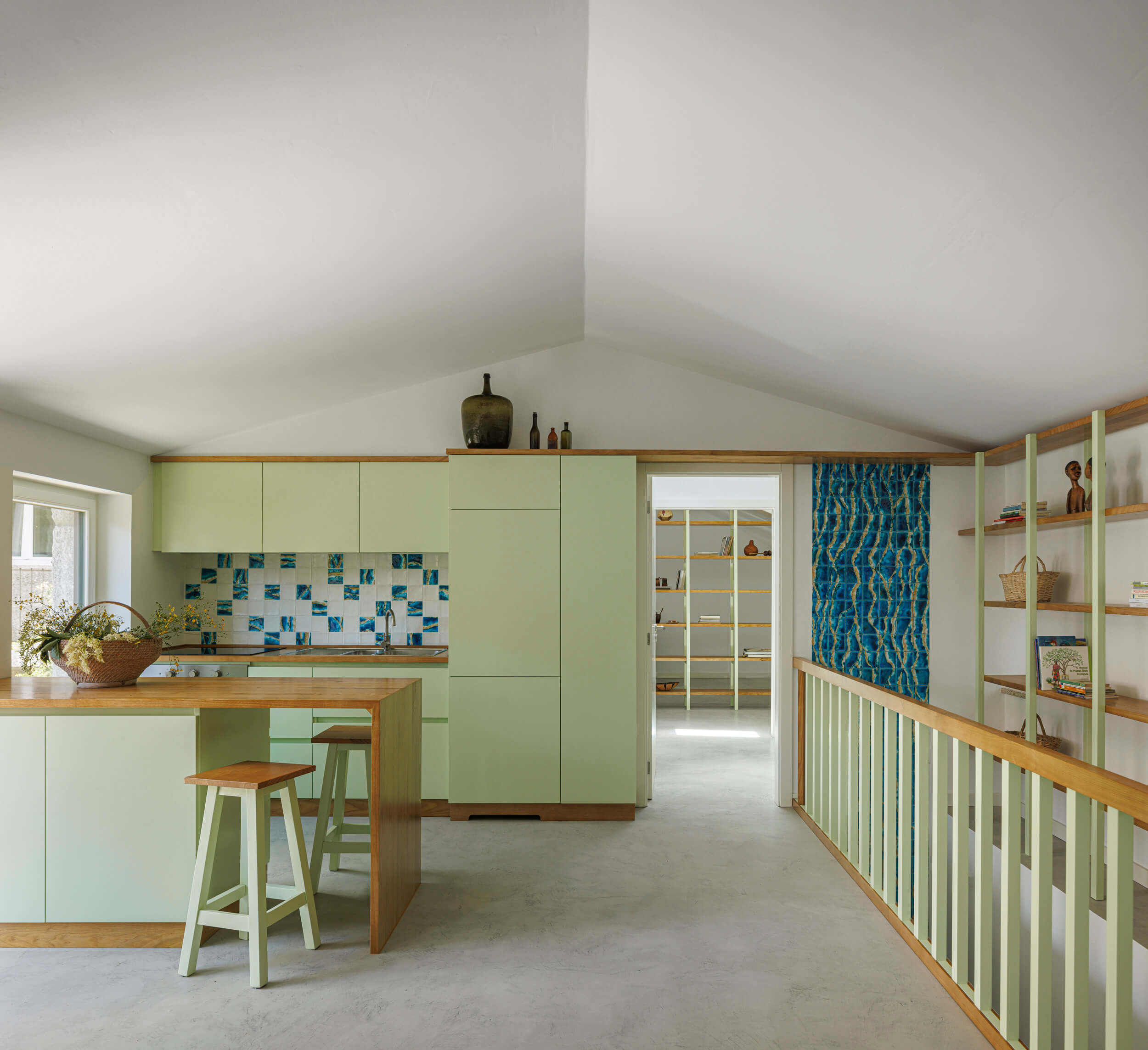
Photo © Gonçalo Gomes
Built Work /Residential
Casa Montemuro
Rural cluster converted into modest studio and home.
Campo Benfeito, 2020–24
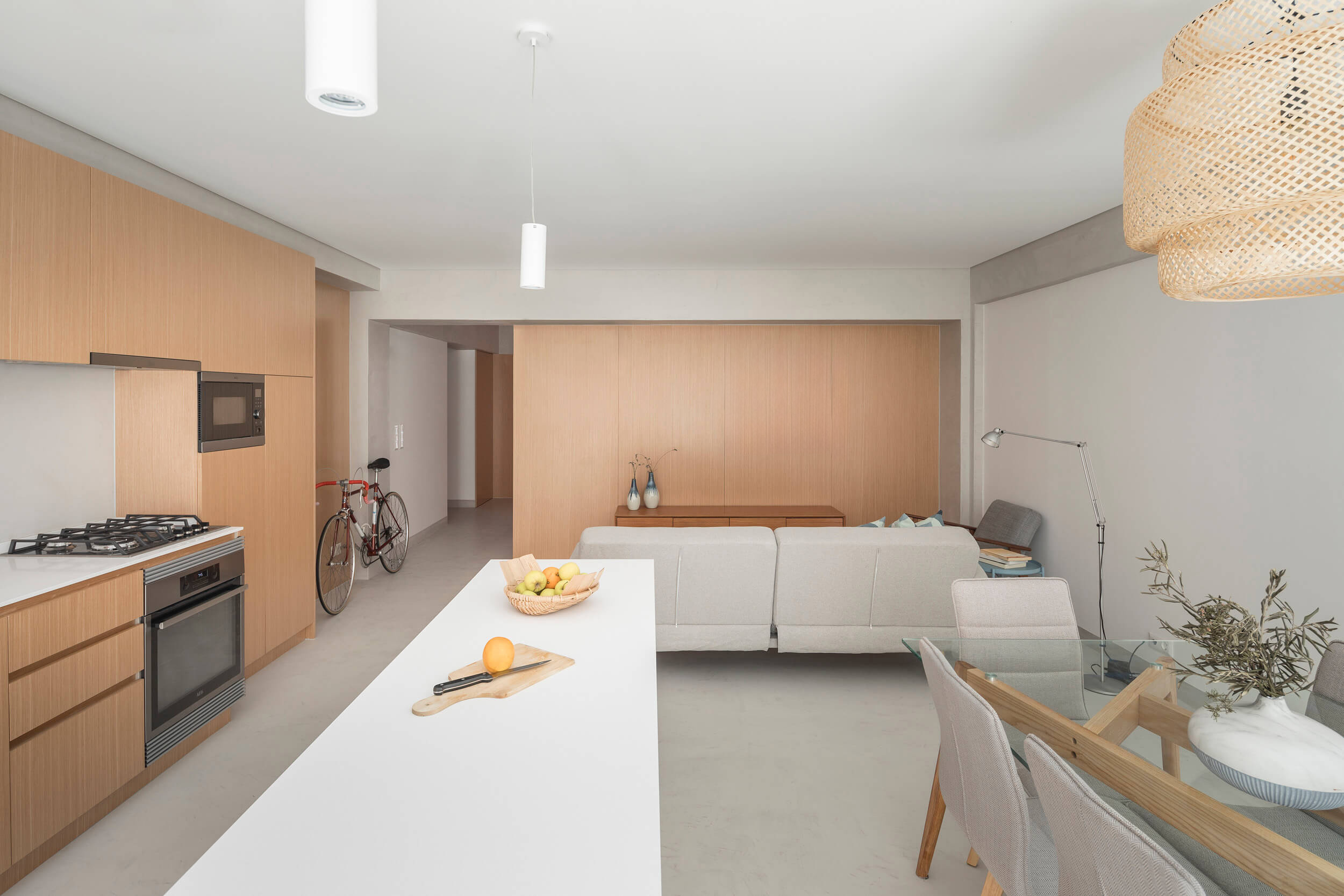
Photo © Ivo Tavares Studio
Built Work /Residential
Pontinha Apartment
1980s apartment transformed for a young family
Lisbon, PT, 2017–18
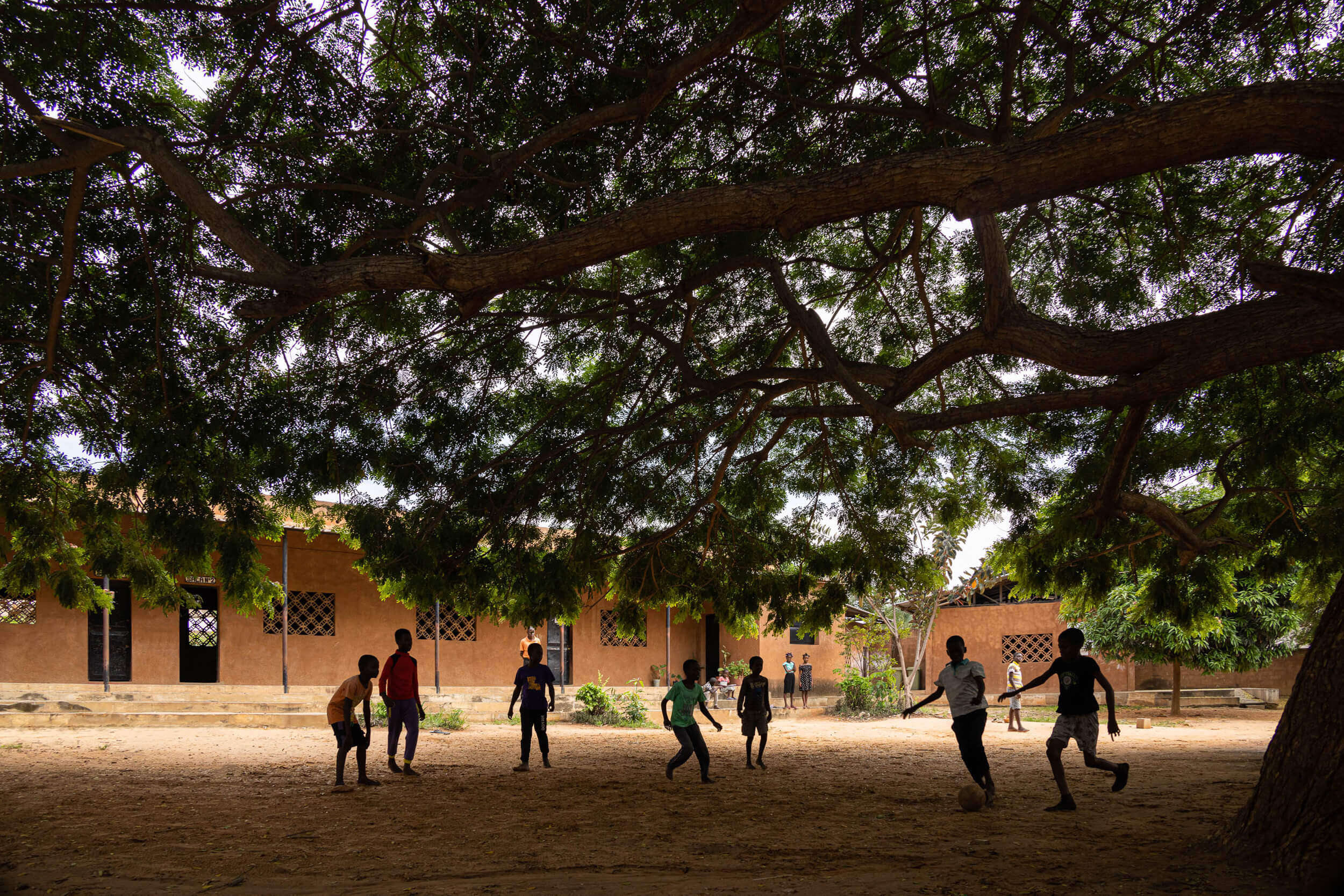
Photo © Ivo Tavares Studio
Built Work /Community
Kapalanga School
School and community centre in an informal settlement.
Luanda, 2013–14
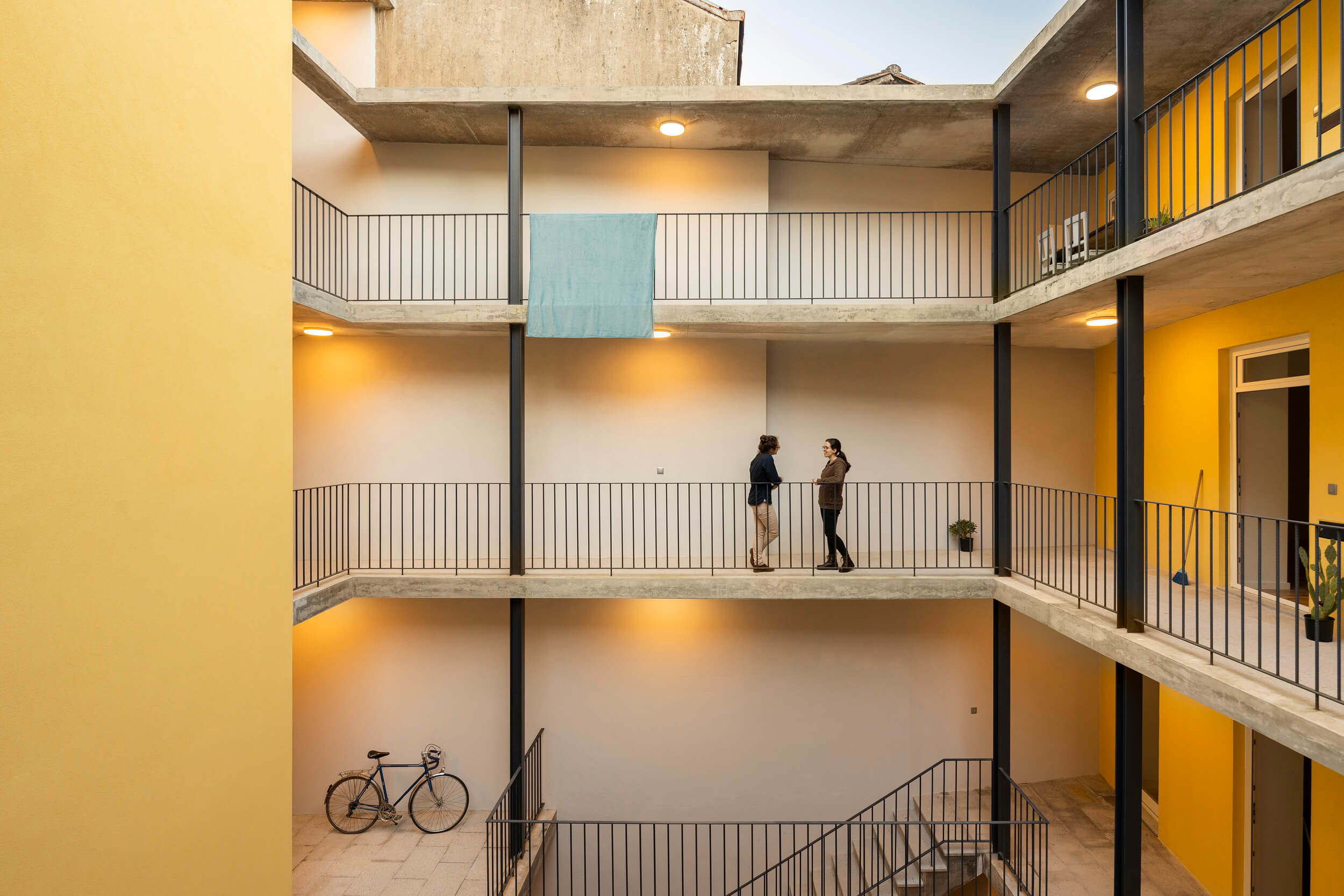
Photo © Ivo Tavares Studio
Built Work /Residential
Casas de Trás
Public building renovated into nine apartments for social housing, with Parq Arquitectos.
Porto, PT, 2016–20
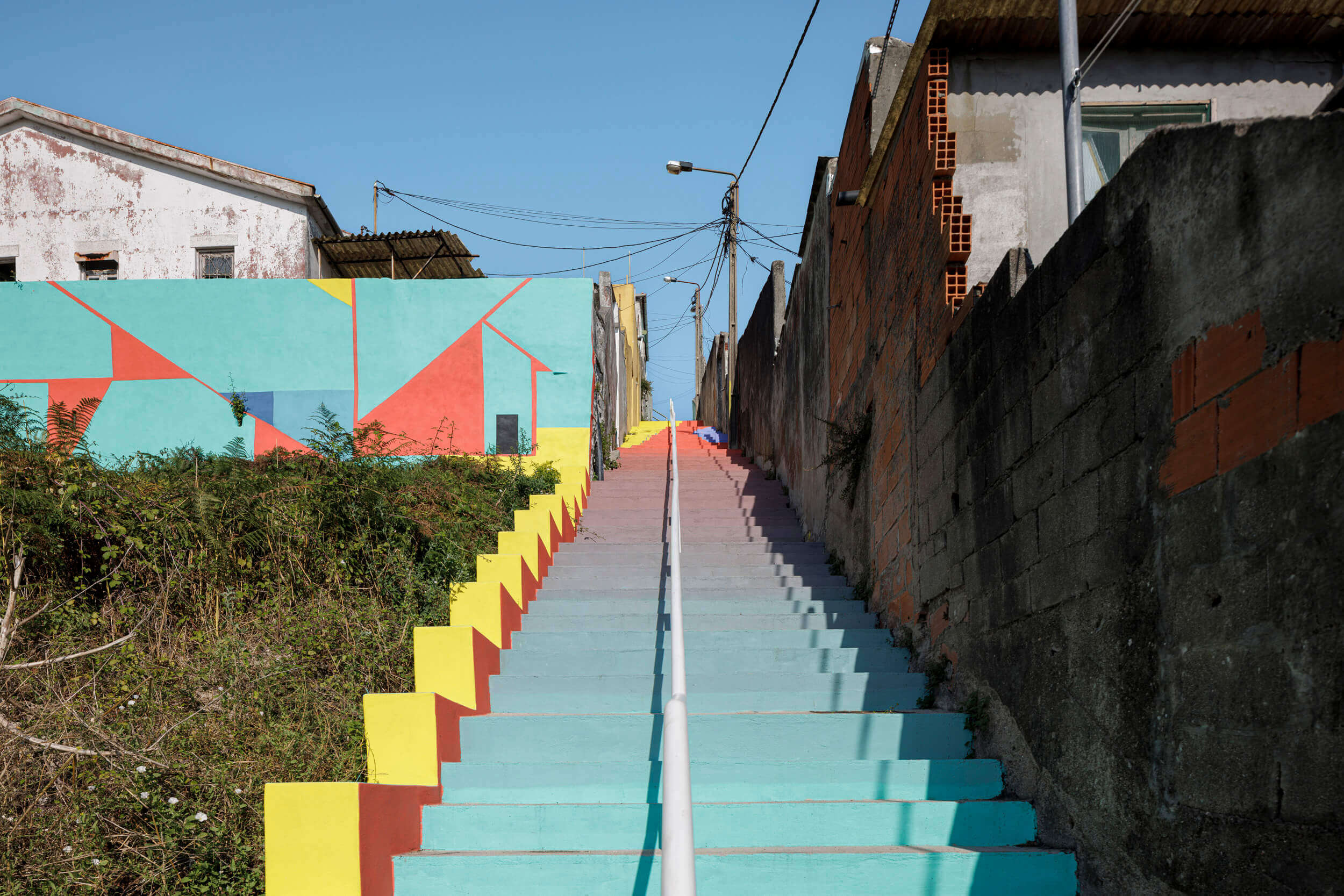
Photo © Ivo Tavares Studio
Built Work /Community, Public
Escadinhas Footpaths
Urban intervention linking architecture, art, and landscape
Matosinhos, PT, 2021–22
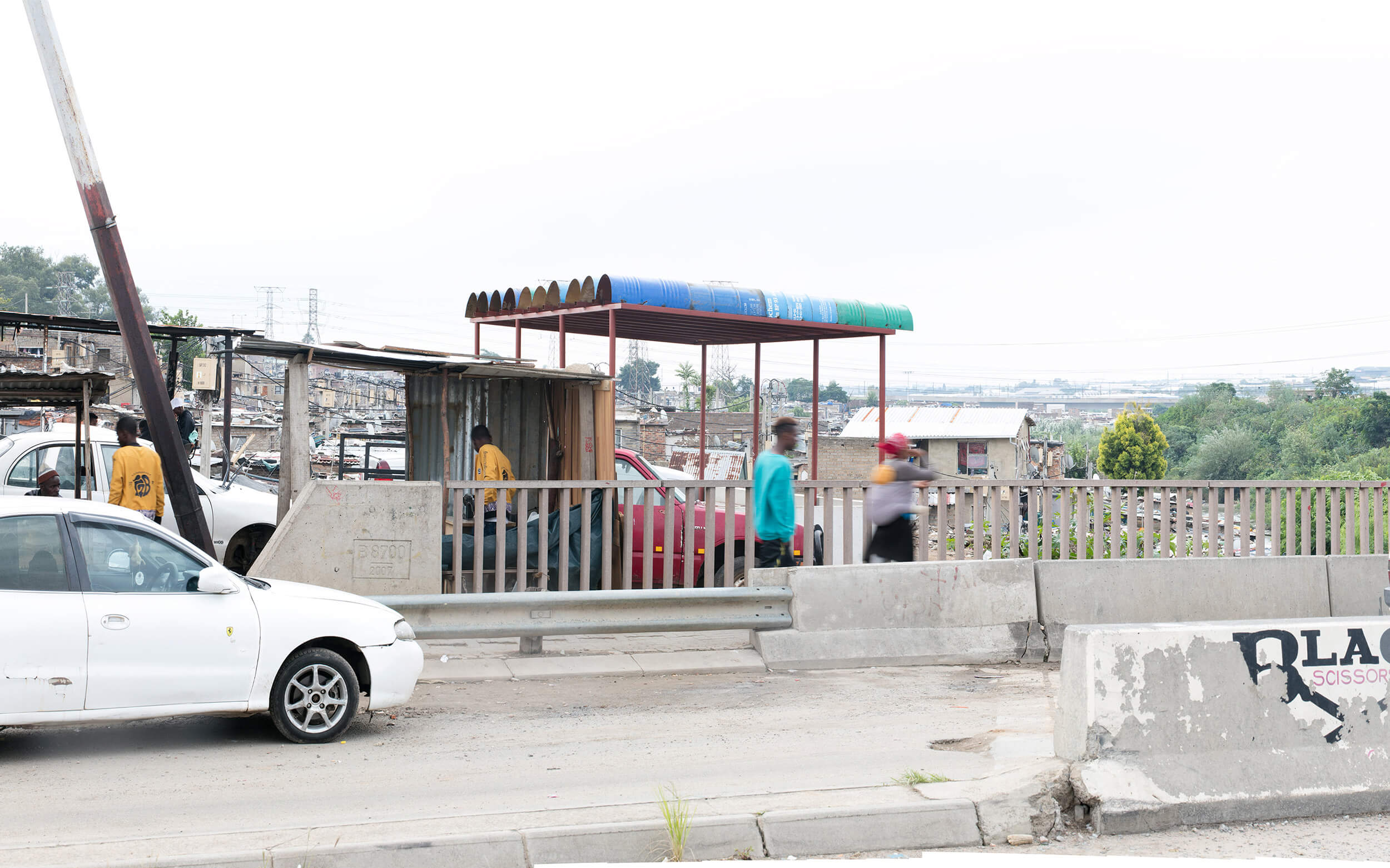
Photo © Leon Krige
Built Work /Community
Safety Shelters
Small-scale interventions with repurposed materials
Johannesburg, SA, 2024–25
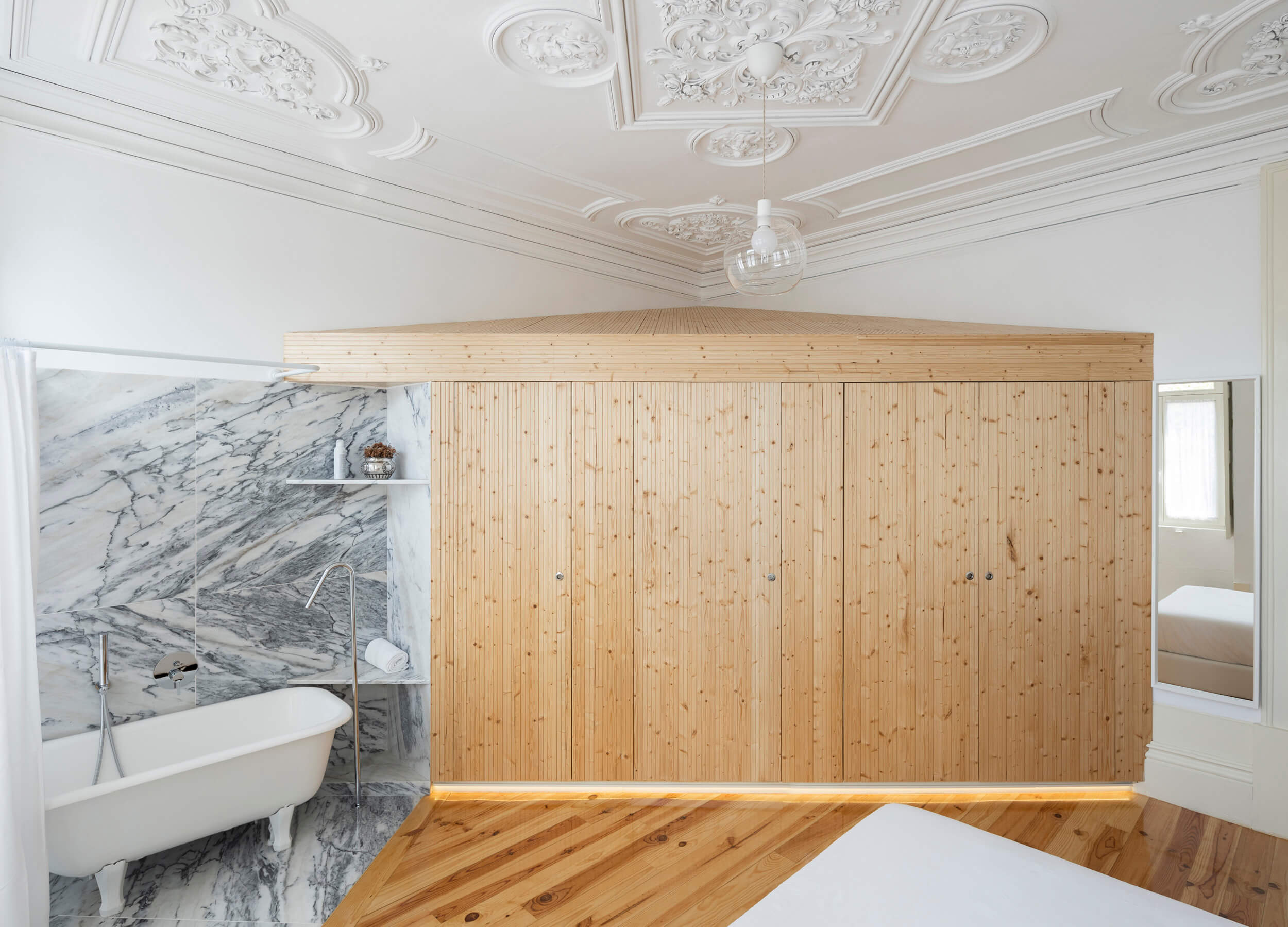
Photo © Ivo Tavares Studio
Built Work /Residential
Casa Cedofeita
House Renovation marked by new wooden triangular insertions.
Porto, PT, 2017–21
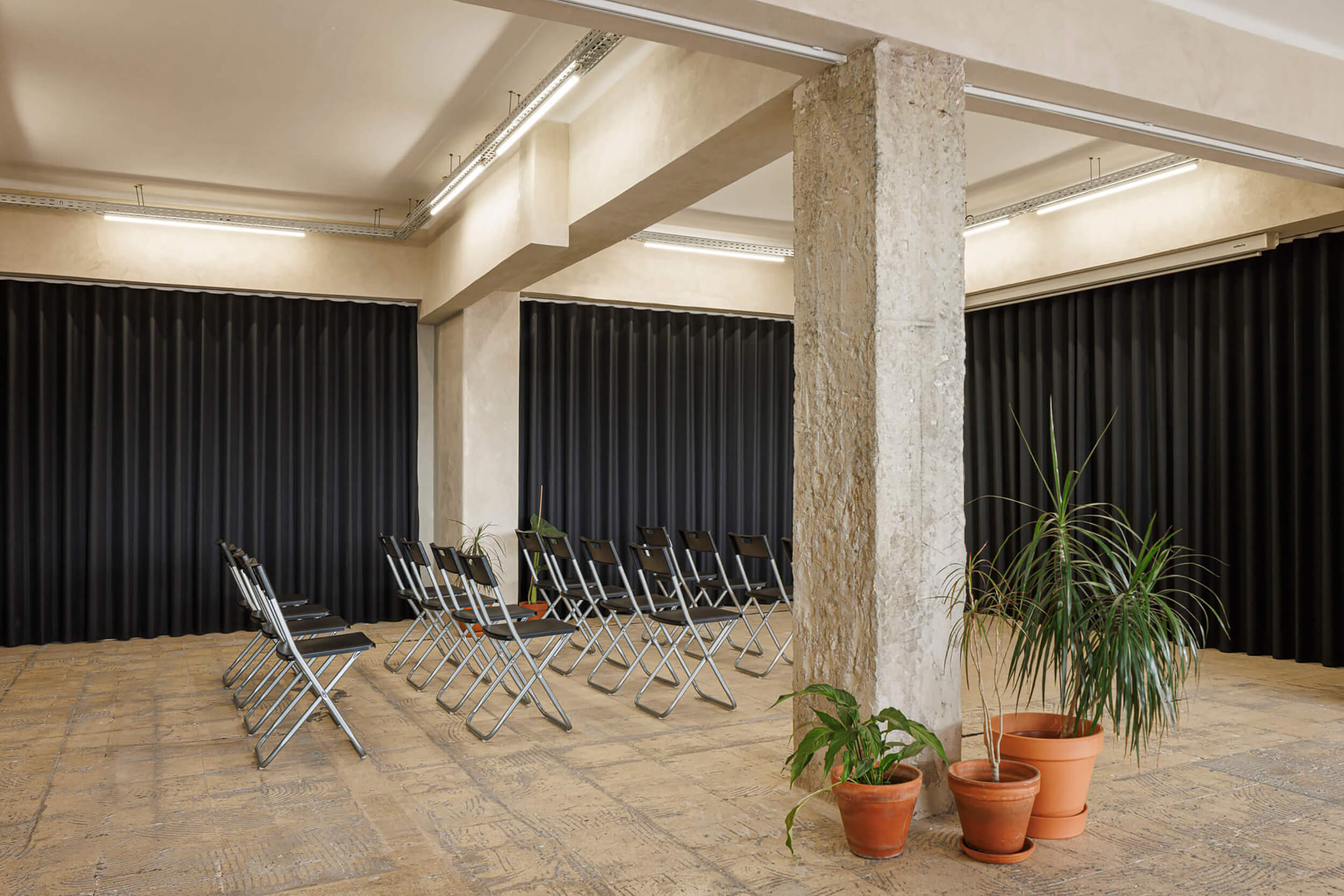
Photo © Leon Krige
Built Work /Institutional
Hangar Project Room
Flexible project room for art, research, and cultural events
Lisbon, PT, 2020–21
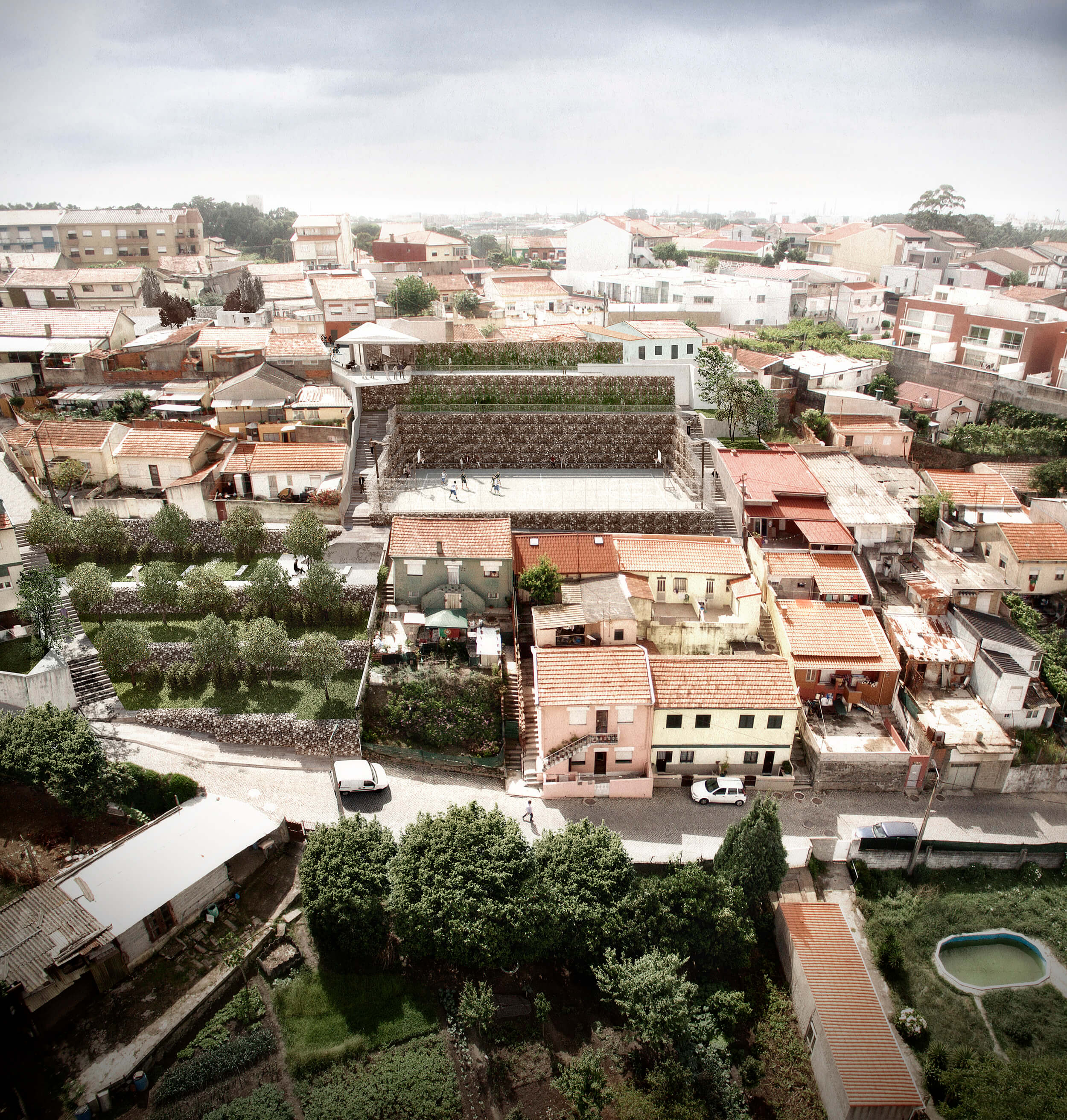
Image © Prompt Studio, courtesy paulo moreira architectures
Built Work /Unbuilt
Monte Xisto Urban Regeneration
Slope consolidation through a community-led urban project.
Matosinhos, PT, 2014–17
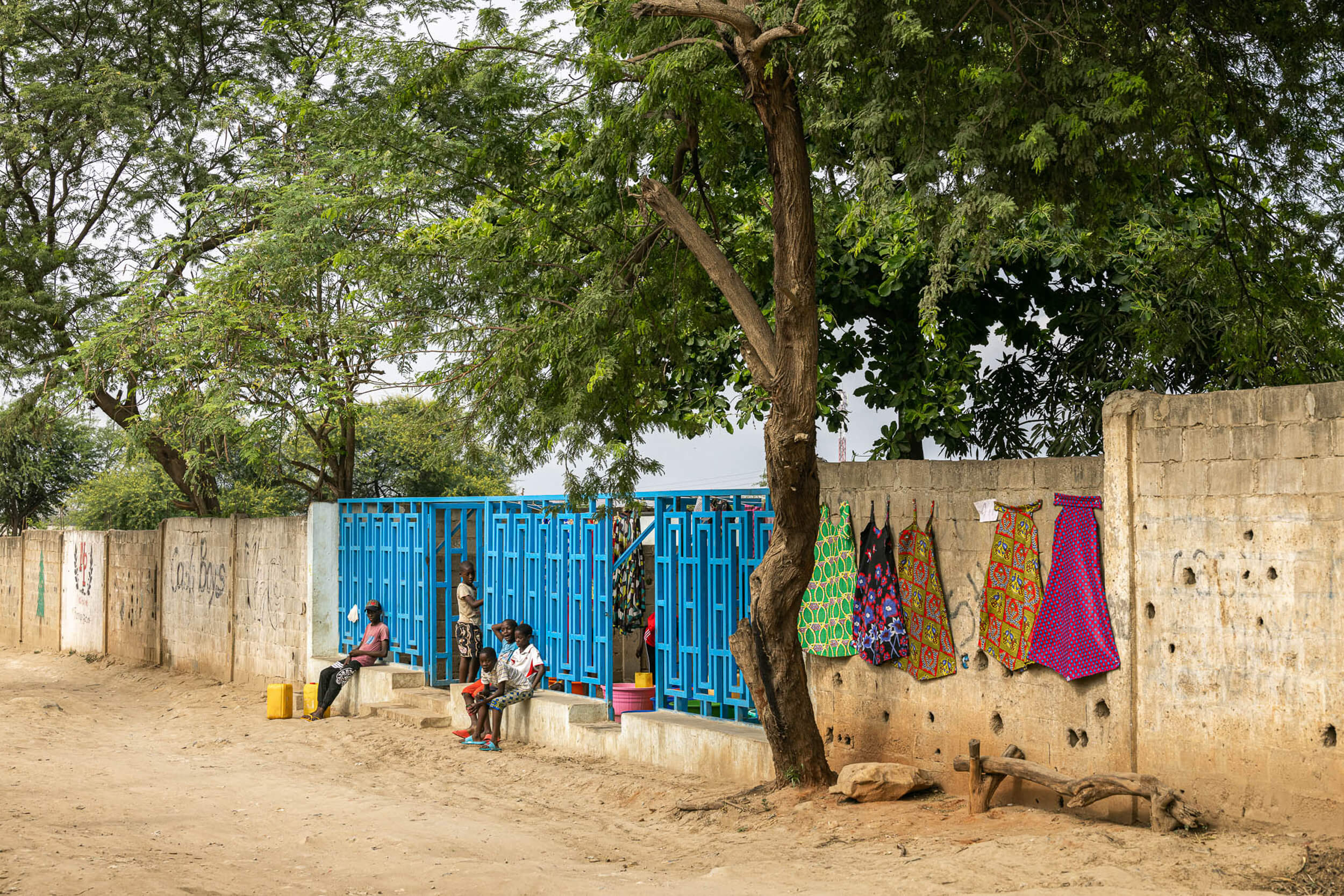
Photo © Ivo Tavares Studio
Built Work /Community
Luanda Waterpoints
Social spaces in three informal settlements.
Luanda, 2021–22
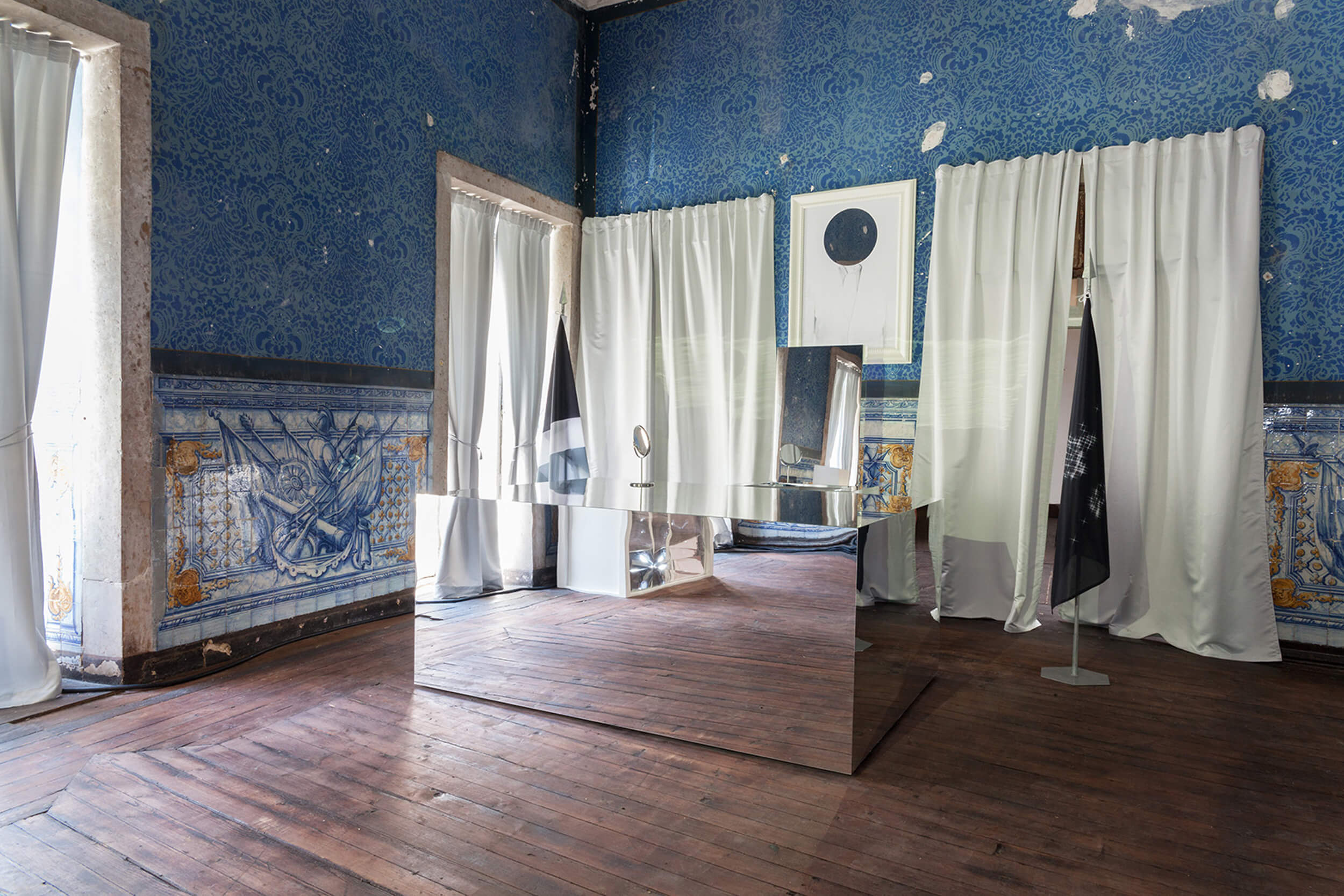
Photo © Luke Hayes
Expanded Practice/Installation
The Nation Room: Embassy of No Land
A speculative embassy for the Lisbon Architecture Triennale, with Kiluanji Kia Henda
Lisbon, PT, 2013
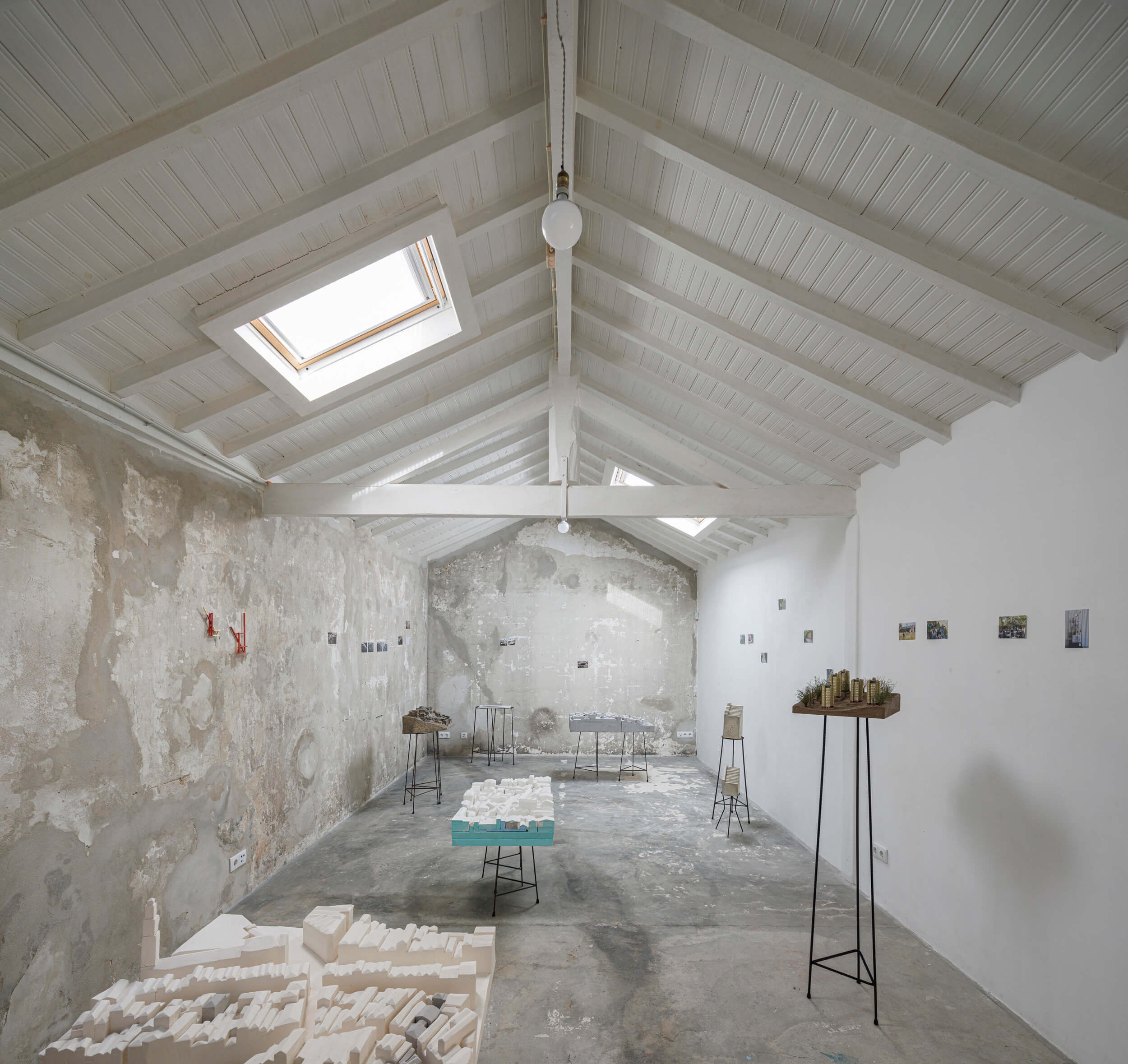
Photo © Ivo Tavares Studio
Expanded Practice/Curating, Exhibition Design
Works
A self-survey reflecting on our practice every five years.
Porto, PT, 2023